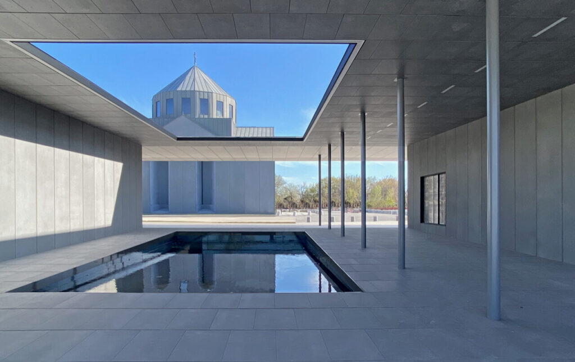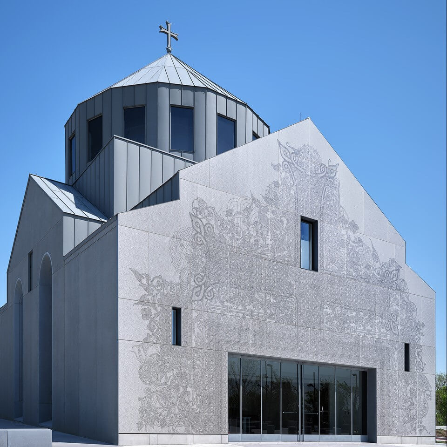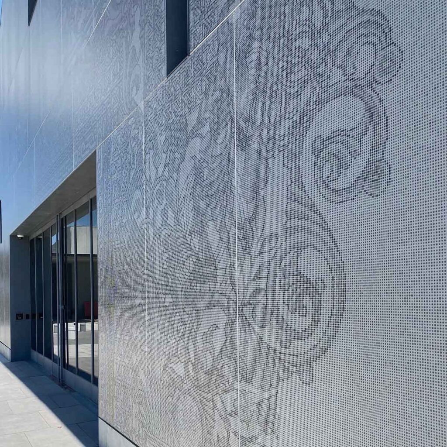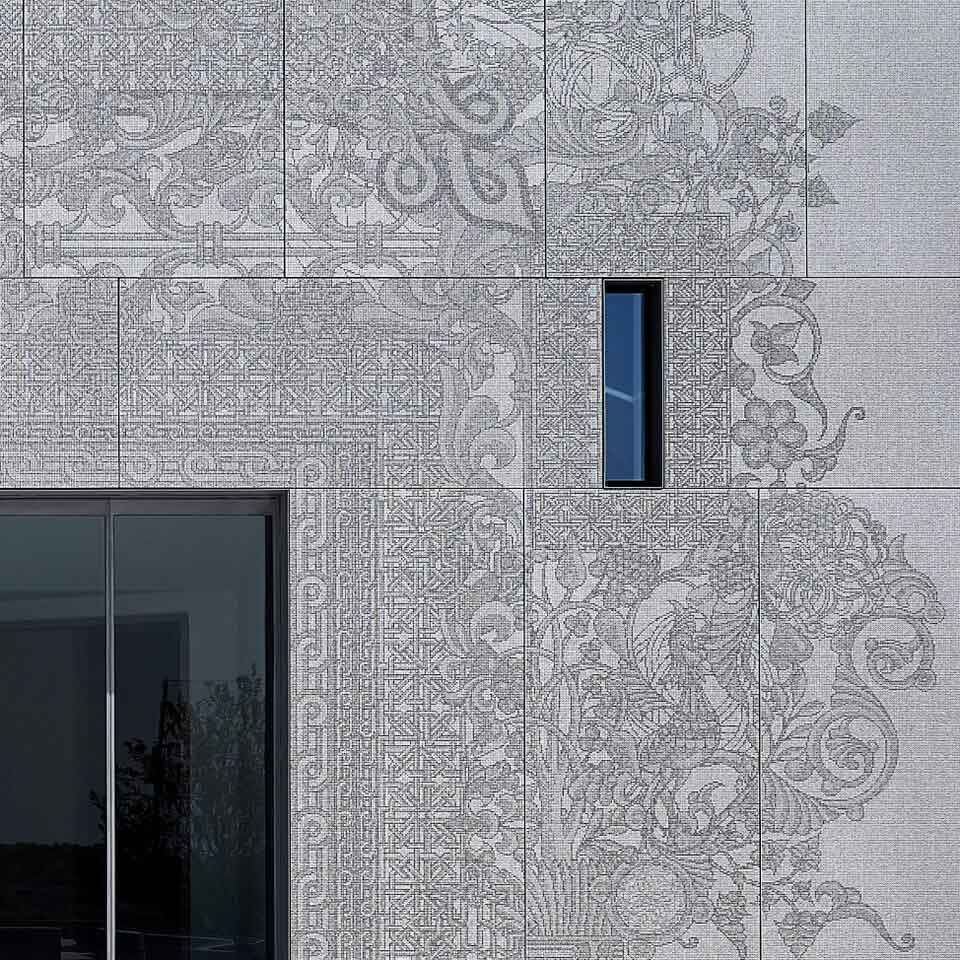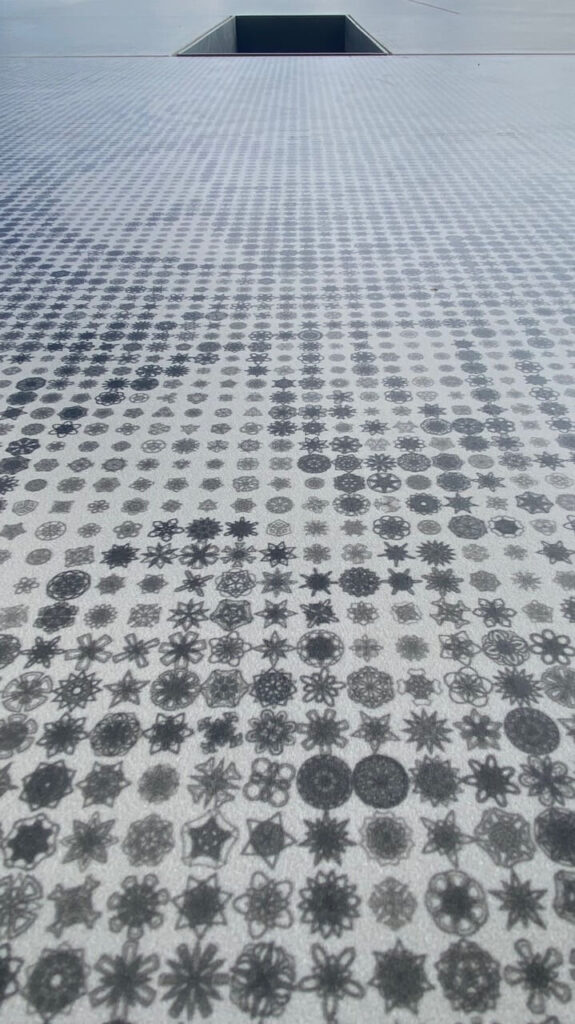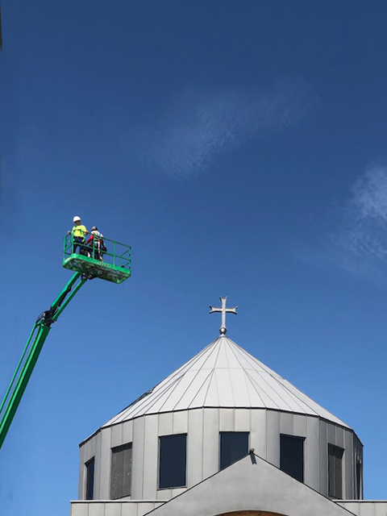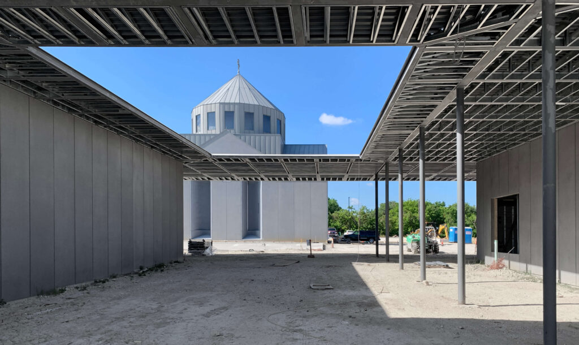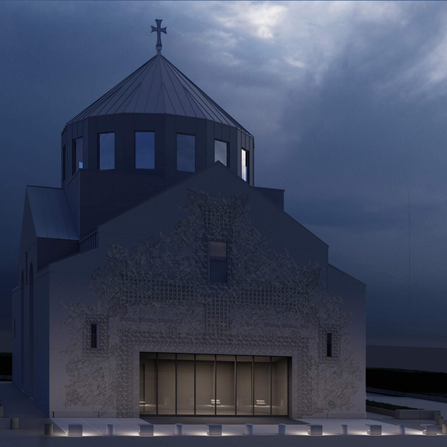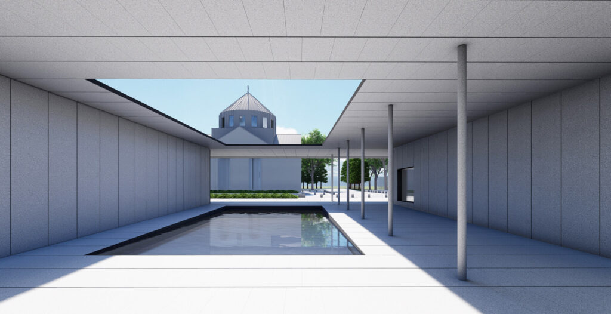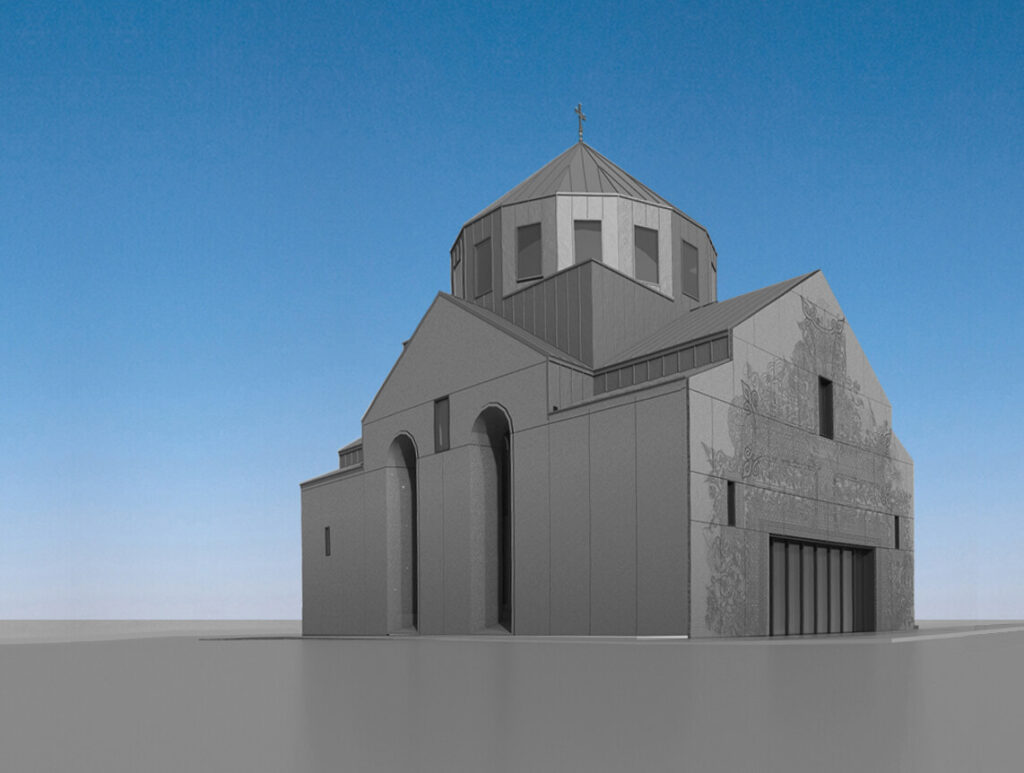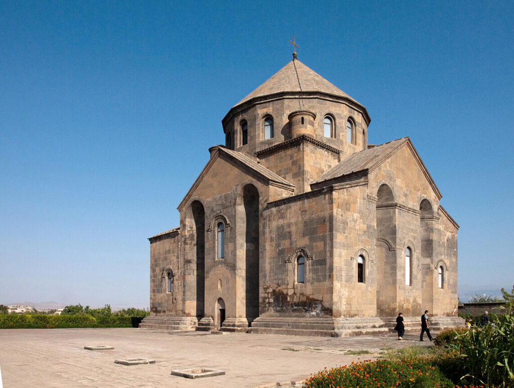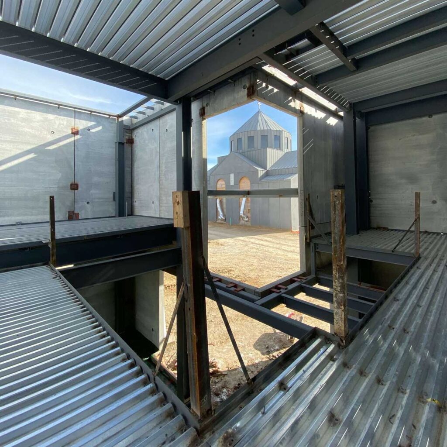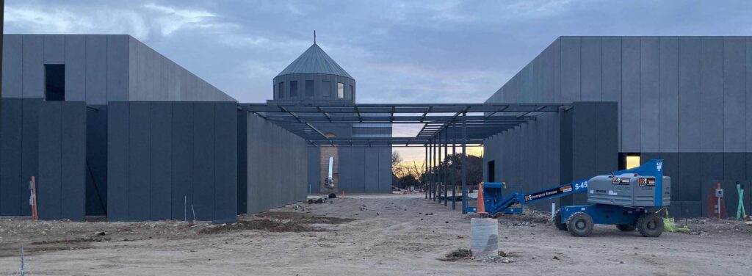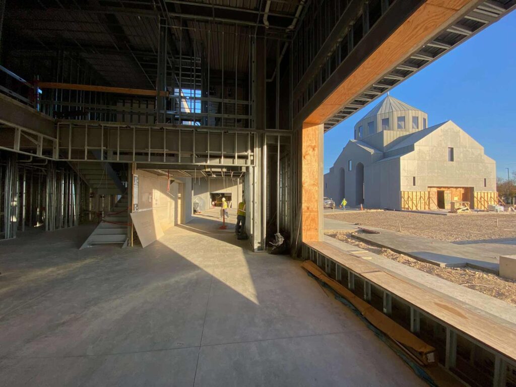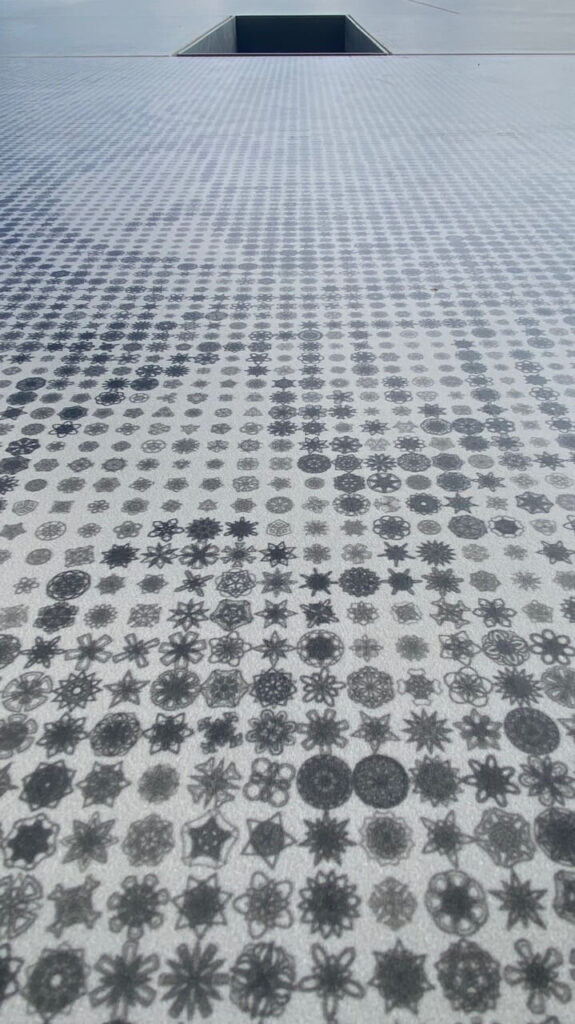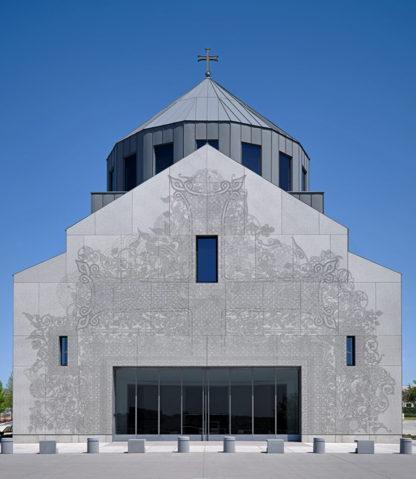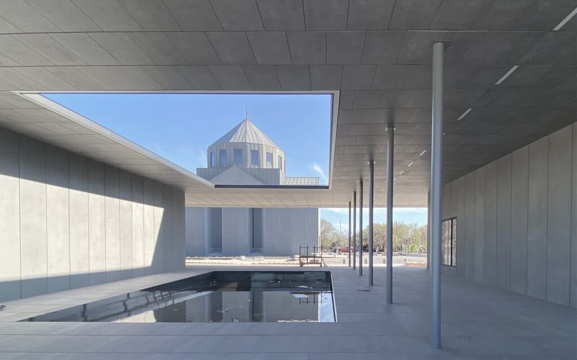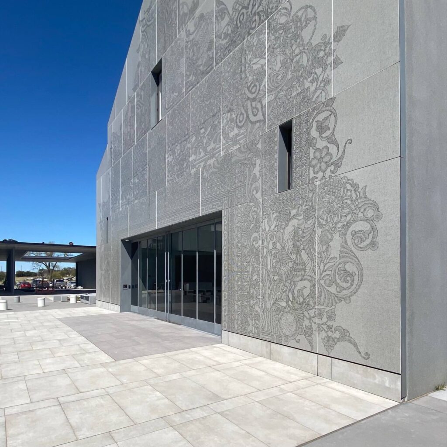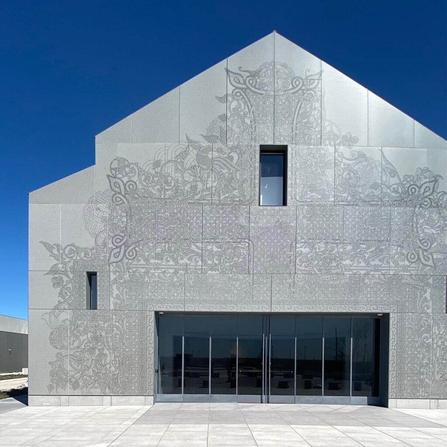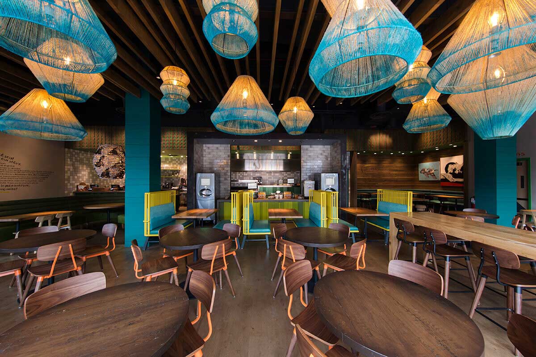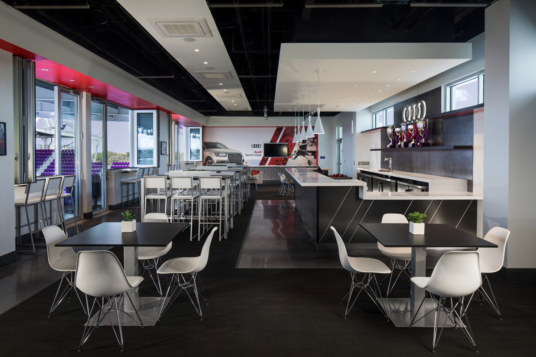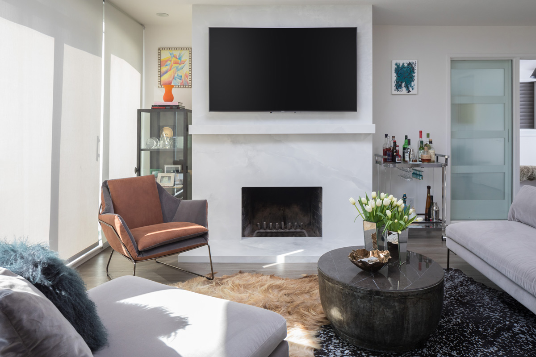Saint Sarkis Church
Project rendering
Impressive gray scale 3D architectural rendering of the St. Sarkis Church by NY-based Architect David Hotson. In collaboration with Fiandre, Hotson utilized DYS technology to develop the symbolic ornamental pixellated facade design that represents the rebirth of Armenia as the first nation to adopt Christianity in the world. Did you know that Fiandre’s unique DYS (Design Your Slab) technology prints extremely detailed, high-res custom artwork onto porcelain slabs for exterior building cladding?
Old church
Ancient Roots. Where it all began. Armenia’s St. Hiripsime Christian church built in 618AD survived 14 centuries of upheaval and sheltered generations of Armenian congregations. Today, St. Hiripsime stands as a symbol of the endurance, perseverance, and resilience of the Armenian people. Fast forward 1,400 years to the reimagined St. Sarkis Church in Texas, modeled after this historic church.
Photo 0118
Sneak peek! A glimpse of St. Sarkis Church through the steel beams of the community center still under construction. Fiandre’s architectural surfaces are featured throughout the exterior and interior areas of both projects. Follow us for more updates on this incredible project.
Photo 0136r
Next level modern architecture that combines form and function.
Horizontal and vertical lines form a solid foundation along with the modern monolithic grey tone structures to create interest and tell a story of an ancient land. The exterior facade porcelain rain-screen panels were manufactured, fabricated and printed at high resolution in Italy by the innovative team at Fiandre and installed Graniti Vicentia Façades over 15 days. The slabs were installed utilizing the proprietary Ventilated Façade System of Granitech – a division of Fiandre.
Photo 2672
A room with a view of St. Sarkis Church from the steel structure of the St. Sarkis Community Center. Fiandre is proud to contribute to the incredible design of the West Facade shown from this view.
Dome
Adding the finishing touches on the modern grey oval dome of St. Sarkis Church. Fiandre’s Granitech installation crew completed the exterior cladding of the church.
Photo 6649
Catch a glimpse of the steel beam framing and Fiandre porcelain surfaces at the St. Sarkis Community Center during the construction phase. The Community Center is positioned in close proximity to the church to create easy access for parishioners. Fiandre is proud to partner with architect David Hotson on this amazing endeavor.
A marvelous nighttime view of the West Facade featuring the delicate pattern that is an ode to the ancient church in Armenia. The West Façade of St. Sarkis highlights Fiandre’s DYS facade technology featuring a complex and fascinating scheme of ornaments and symbols that are typical of the orthodox tradition.
First Impressions! An open courtyard, reflection pool and shaded canopy provide peaceful moments for meditation. Fiandre’s porcelain pavers and soffits support the modern design of the courtyard space. The consecration of St. Sarkis Church is slated for Fall 2021.
Pattern video
Are you ready for the closeup? Zoom in to watch the transformation of the overall pattern to the tiny pixels of the incredible West Facade design featuring Fiandre’s DYS technology and cladding. A complex 3-D design of various symbols form different images depending on how close or far you are from the façade.
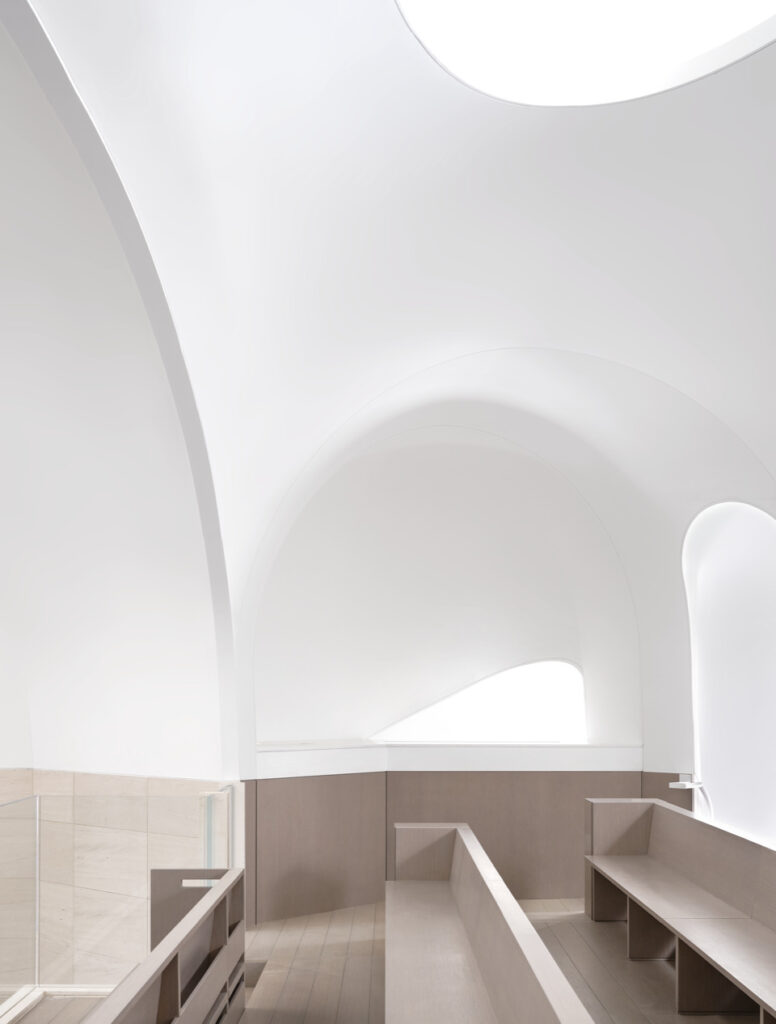
Keyword
Keyword
Keyword

